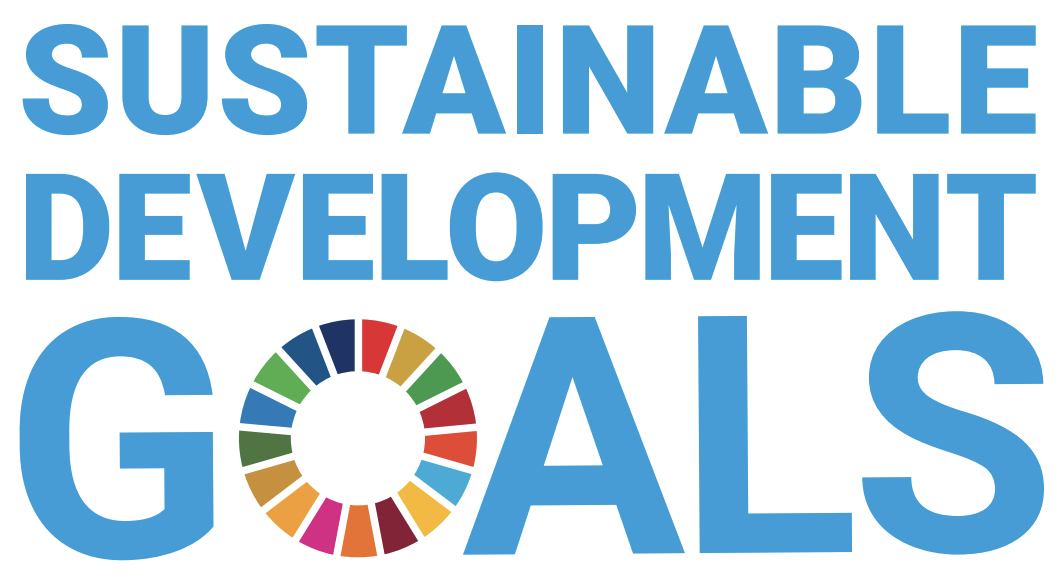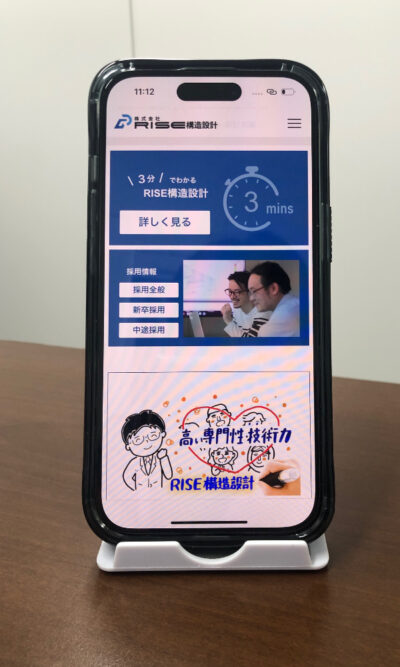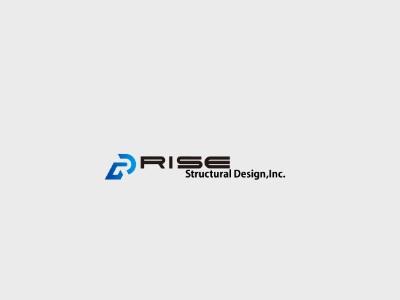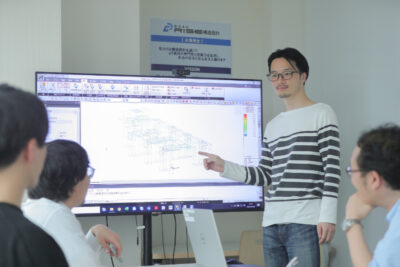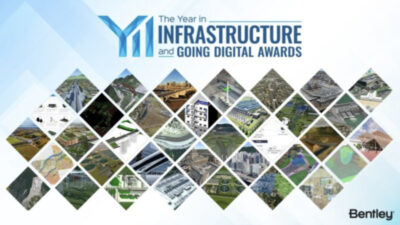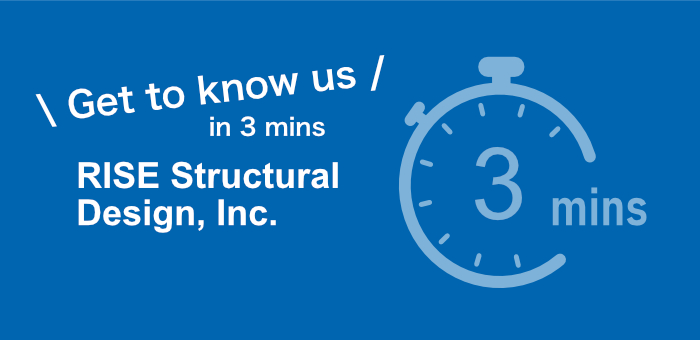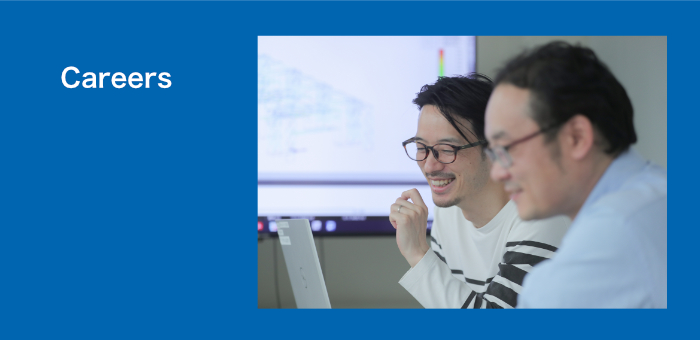


May 02, 2025
Apr 04, 2025
Now Hiring: Structural Design Engineers for FY2025
Jan 20, 2025
RISE Selected as a Finalist in Bentley’s Global Engineering Competition!
Sep 05, 2023
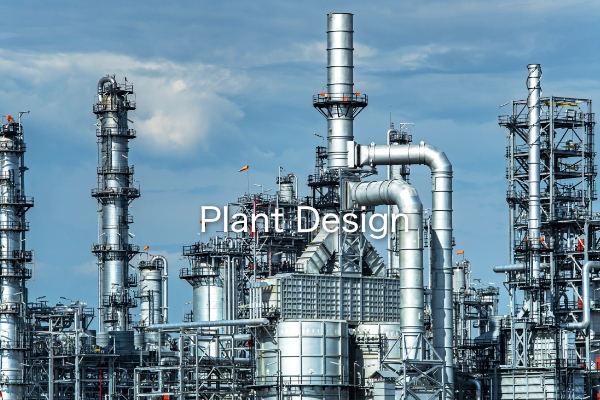
Plant design involves the engineering of various industrial facilities to create optimal production environments, taking into account factors such as safety and efficiency. Leveraging the latest technologies and regulatory standards, we propose sustainable designs that enhance productivity and reduce environmental impact.
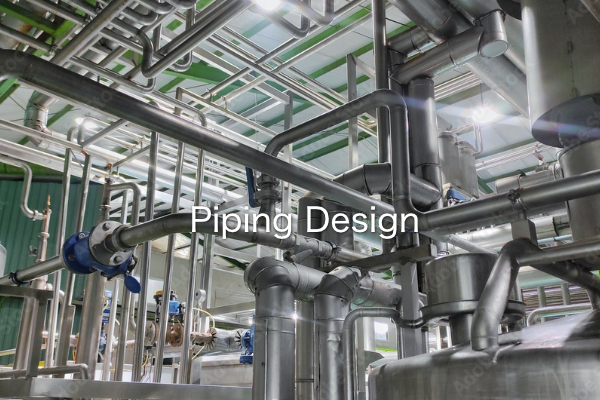
In piping design, we perform piping route planning and stress analysis to build safe and efficient piping systems. Our designs comply with regulatory requirements and safety standards, while also considering optimal constructability and maintainability.

Architectural structural design ensures safe, durable buildings through stress analysis and optimal methods like steel or RC structures, addressing external forces while harmonizing with architectural and equipment design.
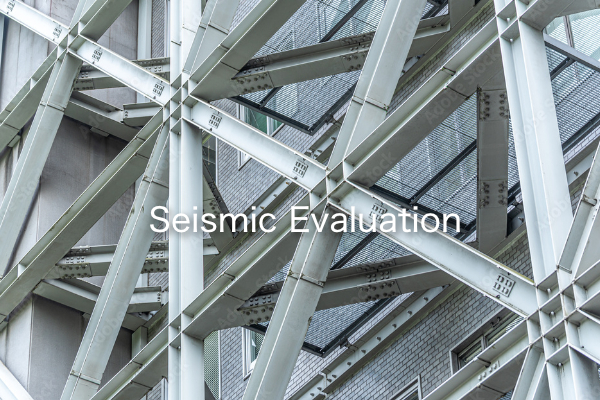
Seismic diagnosis involves evaluating the seismic performance of existing buildings and, if necessary, developing reinforcement plans. We investigate structural integrity and deterioration conditions, analyze safety, and propose optimal reinforcement methods to enhance seismic resistance and extend the lifespan of buildings.
- Introducing RISE Structural Design
- \ The Appeal of Structural Design and Our Company's Approach /
-
YouTube

- We endorse the principles of the SDGs, and are currently working on various targets across the 17 goals in sequence.
- Our Sustainability & SDGs
